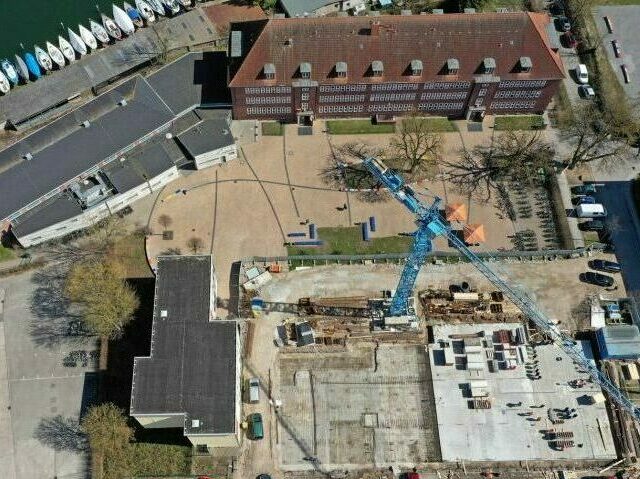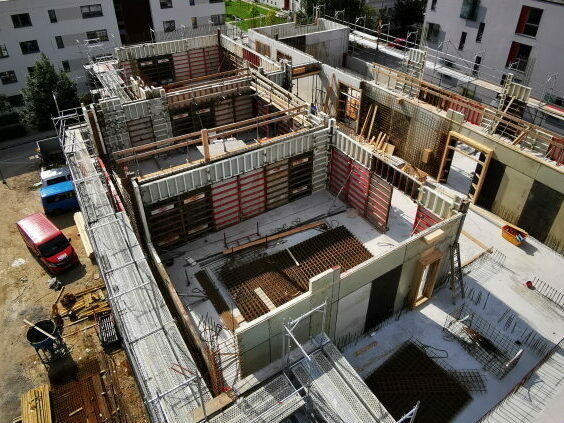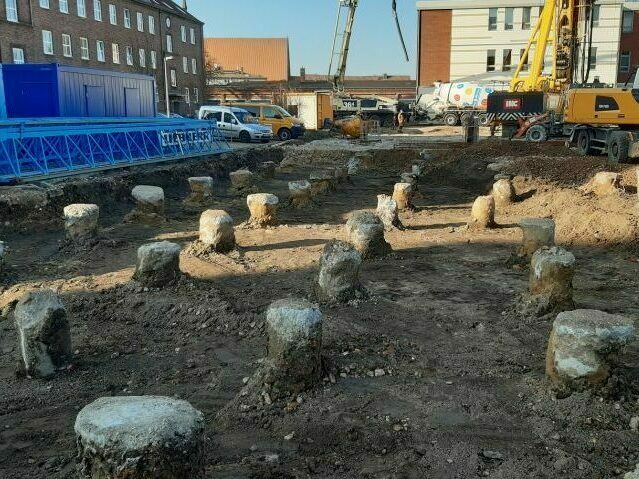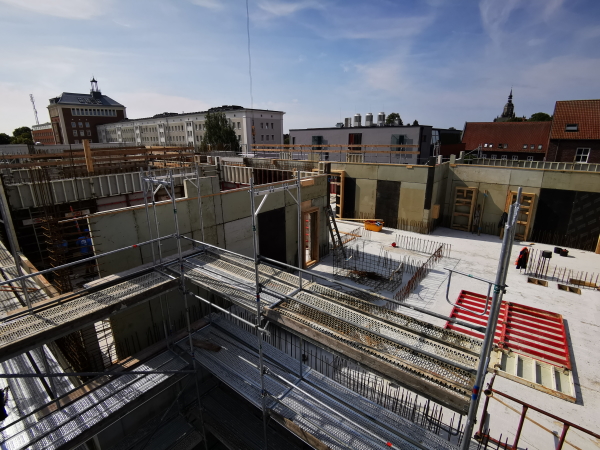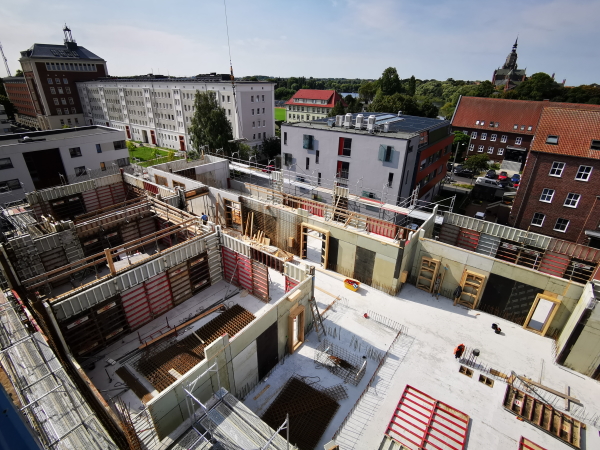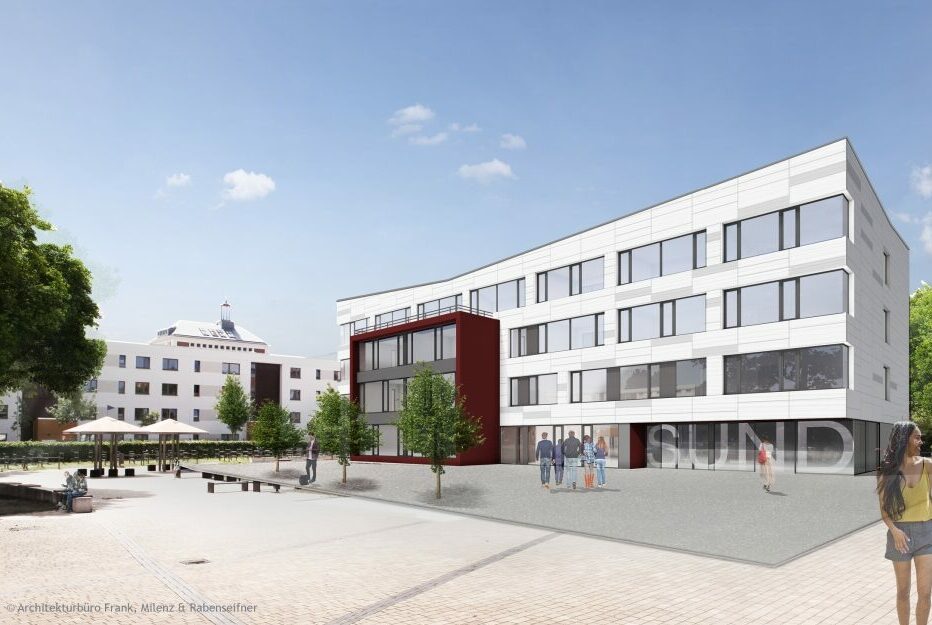Location: Stralsund
Period: 2021 to 2022
Category: New build
Client: Hanseatic City of Stralsund
The Hanseatic City of Stralsund is planning to build a new four-form entry regional school at the existing Frankenhof 8 school site in 18439 Stralsund. There is currently a grammar school and a three-storey container school building on the site. The grammar school will be connected to the new building in terms of media technology. The container building will be completely demolished once the new replacement building has been erected.
The new building will create 22 new classrooms and 7 specialist classrooms. In future, 1,200 pupils can be taught on the school campus and the school’s all-day program can be expanded. The Ministry of the Interior of the State of Mecklenburg-Vorpommern is supporting the Hanseatic City of Stralsund with a special needs grant of EUR 650,000.00 for this new school building.
AUGUST REINERS Bauunternehmung GmbH in Wolgast has been awarded the contract for the extended shell construction work. Our scope of services includes
- Earthworks, general site equipment
- New building: ground floor and 3 upper floors with surrounding parapet | Gross floor area: 19,730 m³ | Net floor area: 3,850 m²
- Exterior/interior walls: Reinforced concrete walls
- Ceilings: Reinforced concrete ceilings
- Stairs: In-situ concrete and prefabricated reinforced concrete flights
- Roofs: Reinforced concrete ceilings with surrounding parapet
- Waterproofing floor slab
