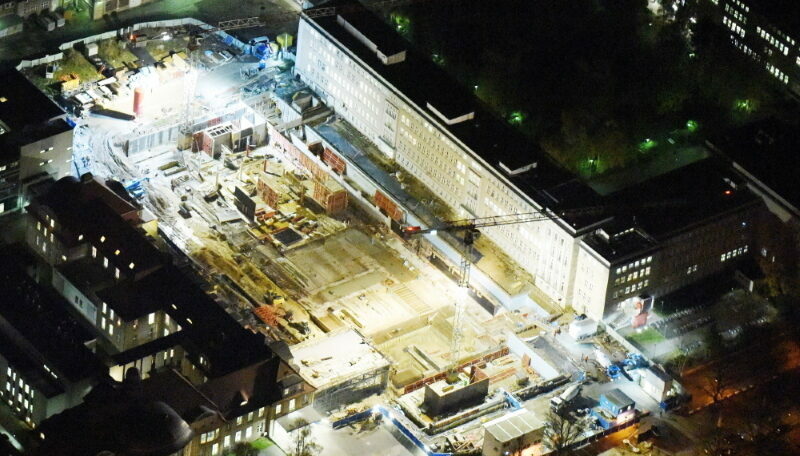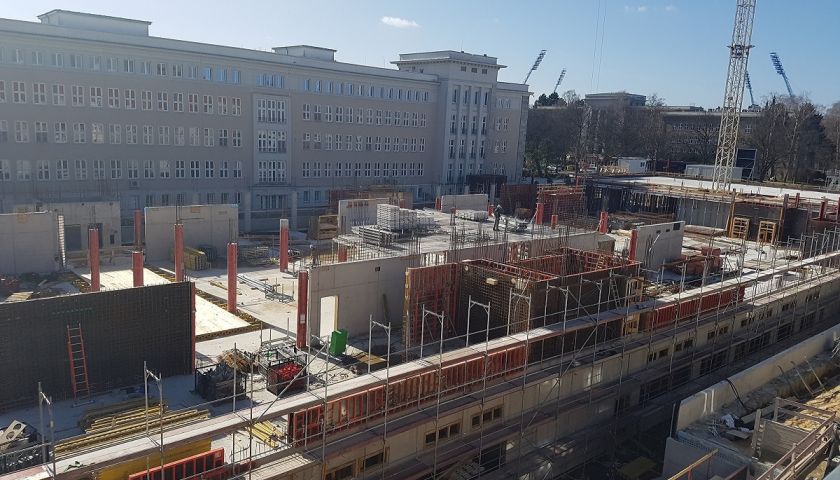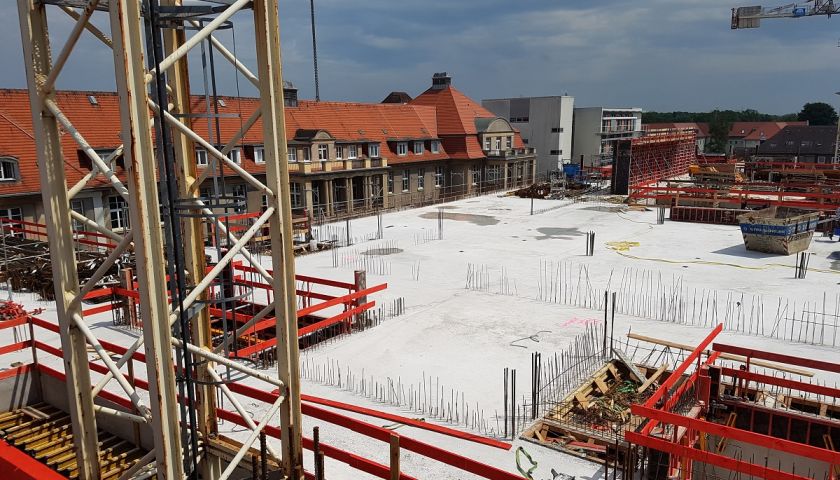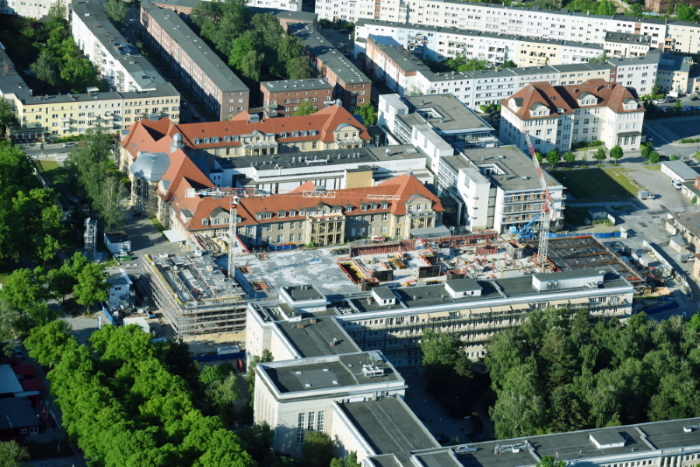Client: BBL M‑V | University and Clinic Construction Division
Construction: AUGUST REINERS Bauunternehmung GmbH
Use: University Hospital
Usable area: approx. 6,400 m²
Location: Rostock
Period: 2016 to 2017
The construction project is the most significant construction phase of the extensive renovation and restructuring of Rostock University Hospital.
The new “Central Medical Function” building is not only intended to provide optimal patient care, but also to ensure the well-being of medical staff with a large dining room. It is primarily the interdisciplinary center for the surgical and internal medicine disciplines as well as the new main entrance to Rostock University Hospital.
The building to be constructed has a floor plan of around 160 x 40 m and is three to four storeys high. It is connected to the neighboring buildings and the medical disciplines (trauma surgery, vascular surgery, transfusion medicine, internal medicine) by four transitions. There is a helipad on the flat roof.
A particular challenge will be the integration and partial demolition of an old underground bunker facility into the construction process as well as the construction logistics under difficult circumstances and the ongoing operation of the neighboring medical disciplines.
Our company has been commissioned to carry out the shell construction work. Completion of the shell is scheduled for fall 2017 and the end of construction for 2020.




